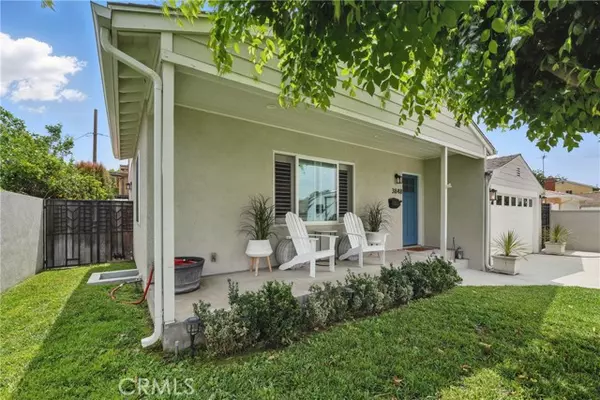$915,000
$929,000
1.5%For more information regarding the value of a property, please contact us for a free consultation.
3848 Ocana Avenue Long Beach, CA 90808
2 Beds
1 Bath
1,180 SqFt
Key Details
Sold Price $915,000
Property Type Single Family Home
Sub Type Single Family Residence
Listing Status Sold
Purchase Type For Sale
Square Footage 1,180 sqft
Price per Sqft $775
MLS Listing ID PW-25128304
Sold Date 07/18/25
Bedrooms 2
Full Baths 1
Year Built 1942
Lot Size 5,827 Sqft
Property Sub-Type Single Family Residence
Property Description
Welcome to this beautifully remodeled 2 bedroom, 1 bathroom home located in a highly desirable and peaceful neighborhood near Heartwell Park. Offering 1,180 square feet of remodeled thoughtfully designed living space, this home combines modern upgrades with timeless charm. From the moment you arrive, you'll be captivated by the stunning curb appeal--lush, manicured lawn and a welcoming front porch that invites you to relax and stay awhile. Step inside to find a light filled interior featuring Provenza luxury vinyl flooring, smooth scraped ceilings, crown molding, plantation shutters and recessed lighting throughout. The heart of the home is the open-concept kitchen, remodeled in 2019 with soft-close shaker cabinets, quartz countertops, a breakfast bar, and a convenient roll out pantry. Stainless steel appliances--including refrigerator, stove, dishwasher, and microwave--are all included. The kitchen flows effortlessly into the spacious dining and living areas, where a striking stackstone fireplace (gas and wood burning) adds warmth and character. Both bedrooms feature ceiling fans, more plantation shutters, and the primary bedroom boasts two closets. The remodeled bathroom is a serene retreat with a deep soaking tub/shower combo, low flow toilet, and custom vanity. Outside, the large backyard is perfect for entertaining with an expansive patio, lush landscaping, and a custom side gate. Additional features of the home include a detached 2 car garage with washer/dryer hookups, RV parking, new garage door opener, newer insulation, upgraded 220V electrical panel, PEX and copper plumbing, and efficient sprinkler and drip irrigation systems in both front and backyards. This move-in ready gem offers comfort, style, and exceptional location. Don't miss the opportunity to make it yours!
Location
State CA
County Los Angeles
Area 28 - Lakewood City
Zoning LBR1N
Interior
Interior Features Ceiling Fan(s), Crown Molding, Open Floorplan, Recessed Lighting, Kitchen Island, Kitchen Open to Family Room, Quartz Counters, Remodeled Kitchen, Self-Closing Cabinet Doors, Self-Closing Drawers
Heating Central
Cooling Central Air
Flooring Vinyl
Fireplaces Type Wood Burning, Gas, Living Room
Laundry Gas Dryer Hookup, In Garage, Washer Hookup
Exterior
Garage Spaces 2.0
Pool None
Community Features Biking, Curbs, Park, Sidewalks, Street Lights, Suburban
Utilities Available Sewer Connected, Water Connected, Electricity Connected, Natural Gas Connected, Phone Connected
View Y/N Yes
Building
Lot Description Sprinklers, Front Yard, Lawn, Park Nearby, Sprinklers Drip System, Sprinklers In Front, Sprinklers In Rear, Back Yard
Sewer Public Sewer
Read Less
Want to know what your home might be worth? Contact us for a FREE valuation!

Our team is ready to help you sell your home for the highest possible price ASAP





