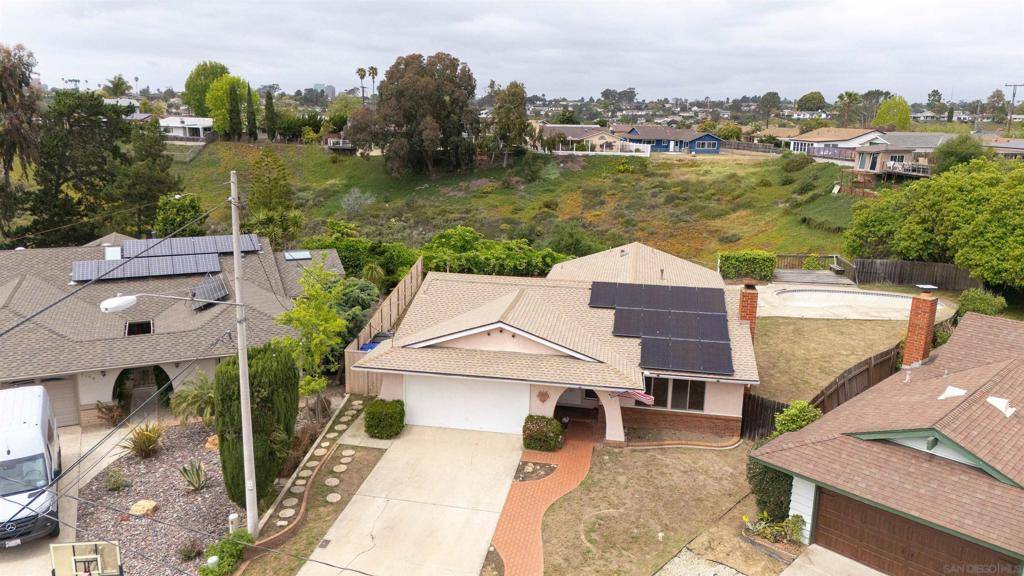$1,342,000
$1,350,000
0.6%For more information regarding the value of a property, please contact us for a free consultation.
5189 Argonne Ct San Diego, CA 92117
4 Beds
2 Baths
1,681 SqFt
Key Details
Sold Price $1,342,000
Property Type Single Family Home
Sub Type Single Family Residence
Listing Status Sold
Purchase Type For Sale
Square Footage 1,681 sqft
Price per Sqft $798
Subdivision Clairemont
MLS Listing ID 250026644SD
Sold Date 07/07/25
Bedrooms 4
Full Baths 2
HOA Y/N No
Year Built 1967
Lot Size 10,402 Sqft
Property Sub-Type Single Family Residence
Property Description
This charming 4 bedroom, 2 bath home offers nearly 1,700 square feet of comfortable living space, located at the very end of a quite Cul De Sac features an open kitchen on a HUGE 10,400 sq ft lot completely flat and 100% usable. Nestled on a scenic canyon rim in the desirable Park West neighborhood of Clairemont, the property boasts sweeping views of the canyon valley, a pool, and a deck over the canyon's edge, providing a peaceful, natural backdrop perfect for relaxing or entertaining. Inside, the home features a spacious layout ideal for both family living and hosting guests, with a large living room and dining room as well as large sized bedrooms and large bathrooms. The large lot offers endless possibilities, whether you're dreaming of backward BBQ's, a garden, or value add ADU's. Located in the heart of San Diego, you're just minutes from world renowned beaches, premier shopping, top-rated schools, and a wide array of dining options, all while enjoying the privacy and tranquility of canyon-side living.
Location
State CA
County San Diego
Area 92117 - Clairemont Mesa
Interior
Heating Forced Air, Natural Gas
Cooling None
Flooring Carpet, Laminate, Tile
Fireplaces Type Living Room
Fireplace Yes
Appliance Dishwasher, Disposal, Gas Water Heater, Microwave, Refrigerator
Laundry Washer Hookup, Electric Dryer Hookup, Gas Dryer Hookup, In Garage
Exterior
Parking Features Concrete, Driveway, Garage, Garage Door Opener
Garage Spaces 2.0
Garage Description 2.0
Fence Partial
Pool In Ground
Utilities Available Sewer Connected, Water Connected
View Y/N Yes
Roof Type Composition
Accessibility No Stairs
Porch Concrete
Total Parking Spaces 6
Private Pool No
Building
Story 1
Entry Level One
Water Public
Architectural Style Contemporary
Level or Stories One
New Construction No
Others
Senior Community No
Tax ID 6713601000
Acceptable Financing Cash, Conventional, FHA, VA Loan
Listing Terms Cash, Conventional, FHA, VA Loan
Financing Conventional
Read Less
Want to know what your home might be worth? Contact us for a FREE valuation!

Our team is ready to help you sell your home for the highest possible price ASAP

Bought with Caroline Mason Redfin Corporation





