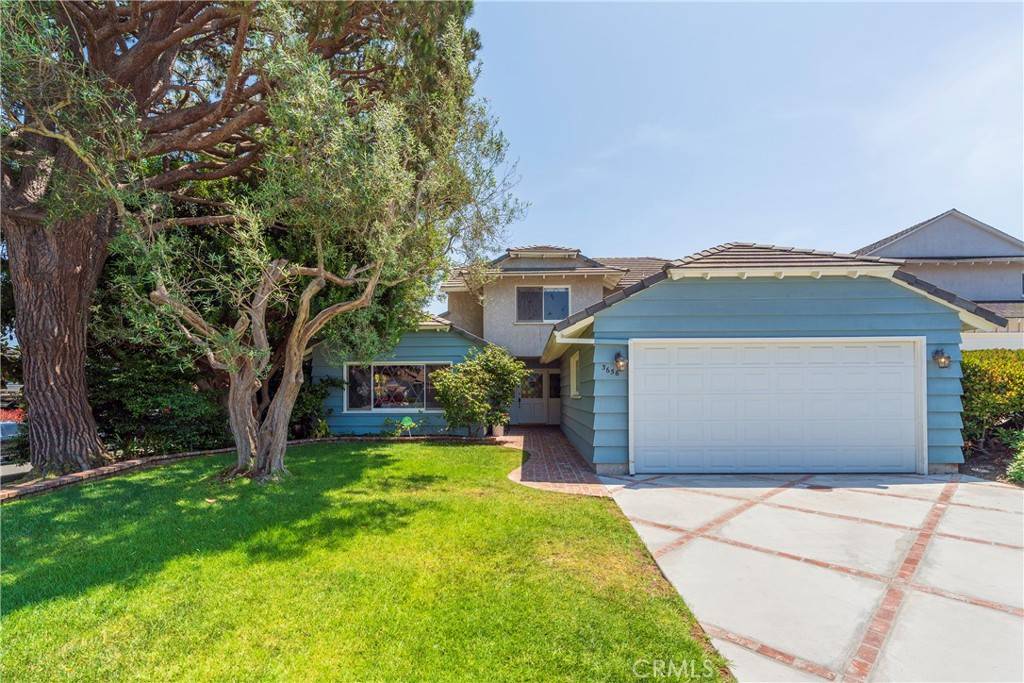$1,565,000
$1,598,000
2.1%For more information regarding the value of a property, please contact us for a free consultation.
3656 Sara DR Torrance, CA 90503
4 Beds
3 Baths
2,270 SqFt
Key Details
Sold Price $1,565,000
Property Type Single Family Home
Sub Type Single Family Residence
Listing Status Sold
Purchase Type For Sale
Square Footage 2,270 sqft
Price per Sqft $689
MLS Listing ID PV25130181
Sold Date 07/03/25
Bedrooms 4
Full Baths 2
Half Baths 1
Construction Status Updated/Remodeled
HOA Y/N No
Year Built 1969
Lot Size 6,673 Sqft
Property Sub-Type Single Family Residence
Property Description
This corner lot residence, adorned with mature trees, presents an updated four-bedroom, two-and-a-half-bathroom dwelling situated within a cul-de-sac in the esteemed West Torrance High School district. Spanning 2,270 square feet on a 6,677 square foot lot, this home harmoniously blends character, comfort, and convenience. Interior features include wide-plank hardwood flooring, original stained-glass windows, renovated bathrooms, and a kitchen equipped with solid oak cabinetry and granite countertops. Non-feature windows have been upgraded to double-pane, and upper-level bedrooms boast new solid wood doors. A breezeway connects to an expansive garage, laundry facilities, and updated heating and water heating systems. Exterior enhancements comprise a newer tile roof, updated rain gutters, a new driveway, and a verdant, tree-lined yard suitable for both relaxation and entertainment. Conveniently located near freeways, parks, beaches, and leading medical facilities, this property affords an exceptional lifestyle within a sought-after South Bay neighborhood. Within the Unified West Torrance School District and proximate to Del Amo Mall, Delthorne Park, Trader Joe's, Torrance Cultural Arts Center, Torrance Library, Wilson Park Farmers Market, and major transportation routes, the location is highly desirable.
Location
State CA
County Los Angeles
Area 126 - Central Torrance
Zoning TORR-LO
Rooms
Main Level Bedrooms 1
Interior
Interior Features Separate/Formal Dining Room, Eat-in Kitchen, Granite Counters, High Ceilings, In-Law Floorplan, Pantry, Two Story Ceilings, Unfurnished, Wood Product Walls, Bedroom on Main Level
Heating Central
Cooling None
Flooring Carpet, Vinyl, Wood
Fireplaces Type Living Room
Fireplace Yes
Appliance 6 Burner Stove, Dishwasher, Disposal, Refrigerator, Water Purifier, Washer
Laundry Washer Hookup, In Garage
Exterior
Parking Features Driveway, Garage, Community Structure
Garage Spaces 2.0
Garage Description 2.0
Fence Wood
Pool None
Community Features Biking, Curbs, Street Lights, Sidewalks, Park
Utilities Available Electricity Available, Natural Gas Available, Sewer Available, Water Available, Overhead Utilities
View Y/N No
View None
Roof Type Shingle
Accessibility Parking
Porch Brick, Concrete, Open, Patio
Total Parking Spaces 2
Private Pool No
Building
Lot Description Corner Lot, Front Yard, Sprinklers In Rear, Sprinklers In Front, Lawn, Landscaped, Near Park, Near Public Transit, Sprinklers Timer, Sprinkler System, Walkstreet, Yard
Story 2
Entry Level Two
Foundation None
Sewer Public Sewer
Water Public
Architectural Style Traditional
Level or Stories Two
New Construction No
Construction Status Updated/Remodeled
Schools
Elementary Schools Victor
Middle Schools Bert Lynn
High Schools West
School District Torrance Unified
Others
Senior Community No
Tax ID 7524005040
Security Features Security System,Carbon Monoxide Detector(s),Smoke Detector(s)
Acceptable Financing Conventional
Listing Terms Conventional
Financing Trade
Special Listing Condition Trust
Read Less
Want to know what your home might be worth? Contact us for a FREE valuation!

Our team is ready to help you sell your home for the highest possible price ASAP

Bought with Larson Harley Lyon Stahl Investment Real Estate, Inc.





