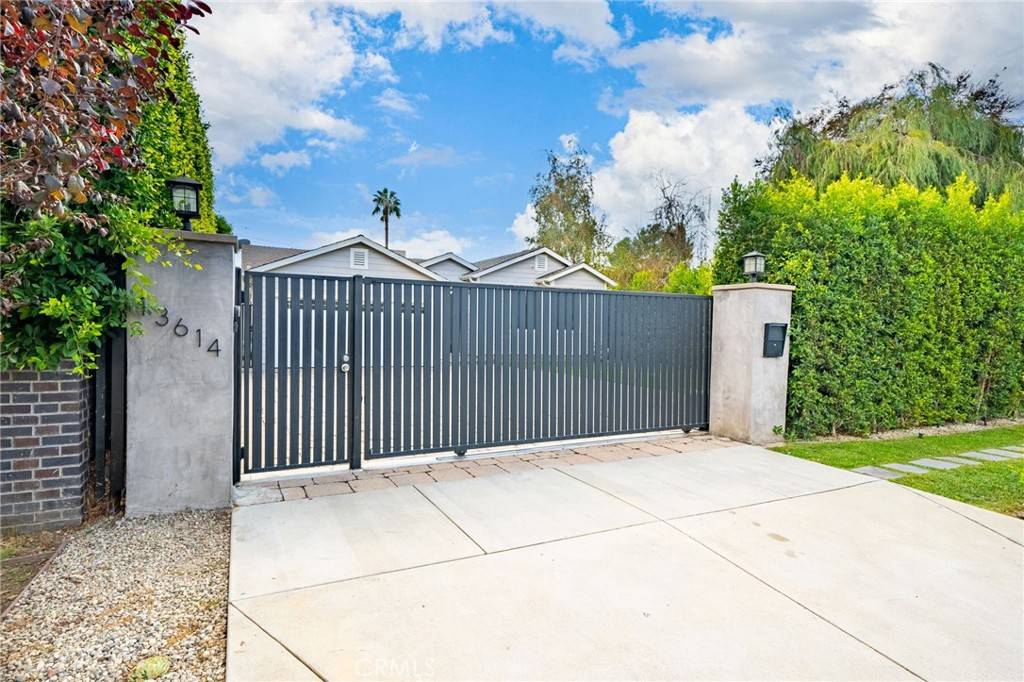$1,840,000
$1,674,999
9.9%For more information regarding the value of a property, please contact us for a free consultation.
13614 Addison ST Sherman Oaks, CA 91423
4 Beds
4 Baths
2,340 SqFt
Key Details
Sold Price $1,840,000
Property Type Single Family Home
Sub Type Single Family Residence
Listing Status Sold
Purchase Type For Sale
Square Footage 2,340 sqft
Price per Sqft $786
MLS Listing ID SR22221421
Sold Date 11/10/22
Bedrooms 4
Full Baths 4
Construction Status Updated/Remodeled,Turnkey
HOA Y/N No
Year Built 1953
Lot Size 7,997 Sqft
Property Sub-Type Single Family Residence
Property Description
Located in the highly desirable and sought after neighborhood of Sherman Oaks, this private gated Cape Cod home offers four bedrooms, four bathrooms and a seamless 2,340-square-foot floor plan. Savor a luxurious indoor-outdoor lifestyle with a gorgeous yard—a true entertainer's haven. Past the automatic gate, follow a long stone driveway to a private courtyard and a two-car attached garage. Inside, an open concept living space with high ceilings, hardwood floors, and recessed lighting. The expansive living area connects to the chef's kitchen, which provides quartz countertops, a tile backsplash, high-end stainless steel appliances, and floor to ceiling white cabinetry. The dining and living area opens to the backyard through two sets of glass french doors. The primary suite includes a walk-in closet and opens to the backyard. Outside, enjoy a lovely deck with a covered area, firepit, outdoor kitchen and a lemon tree. A glistening pebble pool is surrounded by greenery and a stone patio. Additional amenities include CCTV security cameras, garage is finished with epoxy flooring and drywall. Incredible location just minutes from all of the shopping and restaurants on Ventura Blvd, major freeways, & top rated K-12 private schools such as Buckley, Notre Dame, Saint Francis, & Waldorf. Top rated Riverside Drive Charter Elementary public school. This rare offering is sure to delight.
Location
State CA
County Los Angeles
Area So - Sherman Oaks
Zoning LAR1
Rooms
Main Level Bedrooms 4
Interior
Interior Features Crown Molding, Separate/Formal Dining Room, Eat-in Kitchen, High Ceilings, Living Room Deck Attached, Open Floorplan, Recessed Lighting, Smart Home, Unfurnished, Wired for Data, Galley Kitchen, Multiple Primary Suites, Walk-In Closet(s)
Heating Central
Cooling Central Air
Flooring Tile, Wood
Fireplaces Type None
Fireplace No
Appliance Double Oven, Dishwasher, Gas Cooktop, Gas Range, Microwave, Refrigerator, Range Hood, Water Heater
Laundry Washer Hookup, Gas Dryer Hookup, In Garage
Exterior
Parking Features Direct Access, Driveway, Garage, Gated, Paved, On Street
Garage Spaces 2.0
Garage Description 2.0
Pool In Ground, Pebble, Private
Community Features Biking, Hiking, Street Lights, Park
Utilities Available Cable Available, Electricity Available, Natural Gas Available, Sewer Available, Water Available
View Y/N No
View None
Roof Type Shingle
Accessibility None
Porch Rear Porch, Covered, Deck, Open, Patio, Wood
Total Parking Spaces 2
Private Pool Yes
Building
Lot Description 0-1 Unit/Acre, Back Yard, Front Yard, Lawn, Near Park, Yard
Story 1
Entry Level One
Sewer Public Sewer
Water Public
Architectural Style Cape Cod
Level or Stories One
New Construction No
Construction Status Updated/Remodeled,Turnkey
Schools
School District Los Angeles Unified
Others
Senior Community No
Tax ID 2359017011
Security Features Carbon Monoxide Detector(s),Security Gate,Smoke Detector(s)
Acceptable Financing Cash, Cash to New Loan
Listing Terms Cash, Cash to New Loan
Financing Conventional
Special Listing Condition Standard
Read Less
Want to know what your home might be worth? Contact us for a FREE valuation!

Our team is ready to help you sell your home for the highest possible price ASAP

Bought with Robert Sandefer The Agency





