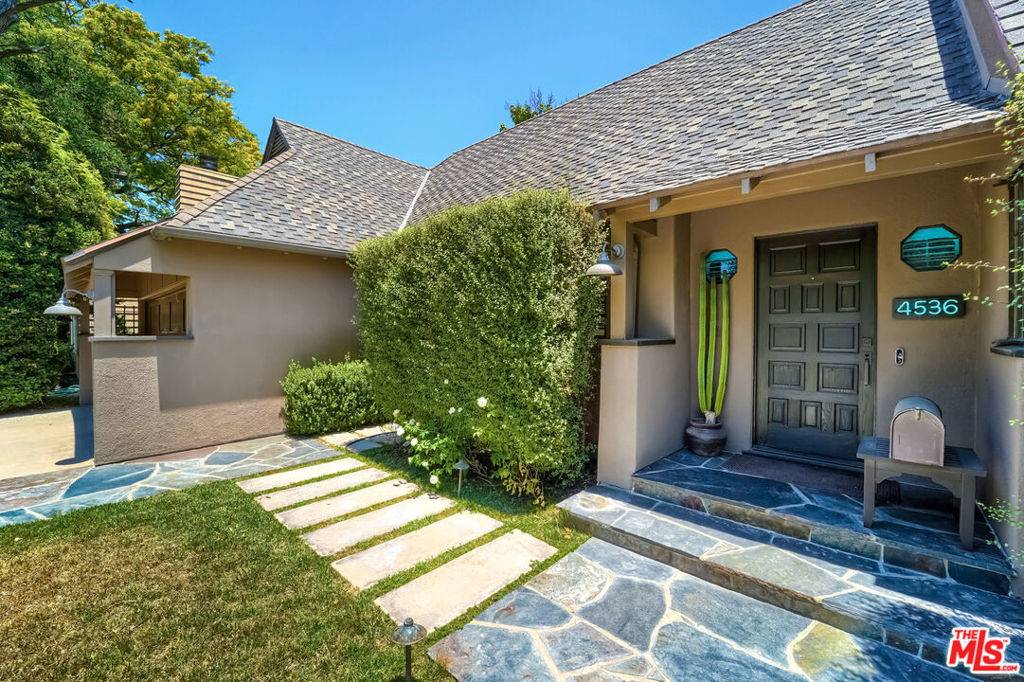$2,325,000
$2,399,000
3.1%For more information regarding the value of a property, please contact us for a free consultation.
4536 GENTRY AVE Studio City, CA 91607
3 Beds
4 Baths
1,974 SqFt
Key Details
Sold Price $2,325,000
Property Type Single Family Home
Sub Type Single Family Residence
Listing Status Sold
Purchase Type For Sale
Square Footage 1,974 sqft
Price per Sqft $1,177
MLS Listing ID 22172301
Sold Date 08/12/22
Bedrooms 3
Full Baths 2
Half Baths 1
Three Quarter Bath 1
Construction Status Updated/Remodeled
HOA Y/N No
Year Built 1942
Lot Size 0.310 Acres
Lot Dimensions Assessor
Property Sub-Type Single Family Residence
Property Description
Absolutely charming one-story modern Traditional home in the highly coveted Valley Village/Studio City neighborhood. Set behind mature hedges, this traditional home features two en suite bedrooms, a powder room, and a separate guest house with loft plus a full bathroom. It sits on an enormous 13,500 square foot lot. Inside it features a lovely dining room, gourmet country style kitchen with two full size fridges, ice maker, pantry, marble counter tops, and dutch door to the entertainers backyard. The open living room with fireplace and french doors is both charming and inviting with double doors open to a covered patio for al fresco dining. The massive backyard is your own private sanctuary within the huge backyard is a large black bottom pool and mature fruit trees line the perimeter. With a walk score of 74, you have access to all that Studio City has to offer, including shops and restaurants. Located within the desirable Colfax Charter Elementary School District.
Location
State CA
County Los Angeles
Area Stud - Studio City
Zoning LAR1
Rooms
Other Rooms Guest House
Interior
Interior Features Ceiling Fan(s), Crown Molding, Eat-in Kitchen, Walk-In Closet(s)
Heating Central, Forced Air
Flooring Wood
Fireplaces Type Decorative, Living Room
Furnishings Unfurnished
Fireplace Yes
Appliance Dishwasher, Gas Cooktop, Oven, Refrigerator, Dryer, Washer
Laundry Inside, Laundry Room
Exterior
Parking Features Door-Multi, Driveway, Garage
Garage Spaces 2.0
Garage Description 2.0
Fence Wood
Pool Black Bottom, Heated, In Ground, Lap
View Y/N No
View None
Roof Type Composition,Shingle
Porch Rear Porch, Covered, Front Porch
Attached Garage Yes
Total Parking Spaces 2
Building
Lot Description Back Yard, Front Yard, Lawn, Landscaped
Faces West
Story 1
Sewer Sewer Tap Paid
Architectural Style Traditional
Additional Building Guest House
New Construction No
Construction Status Updated/Remodeled
Schools
School District Los Angeles Unified
Others
Senior Community No
Tax ID 2364004018
Special Listing Condition Standard
Read Less
Want to know what your home might be worth? Contact us for a FREE valuation!

Our team is ready to help you sell your home for the highest possible price ASAP

Bought with Christopher Rizzotti • REMAX Empower




