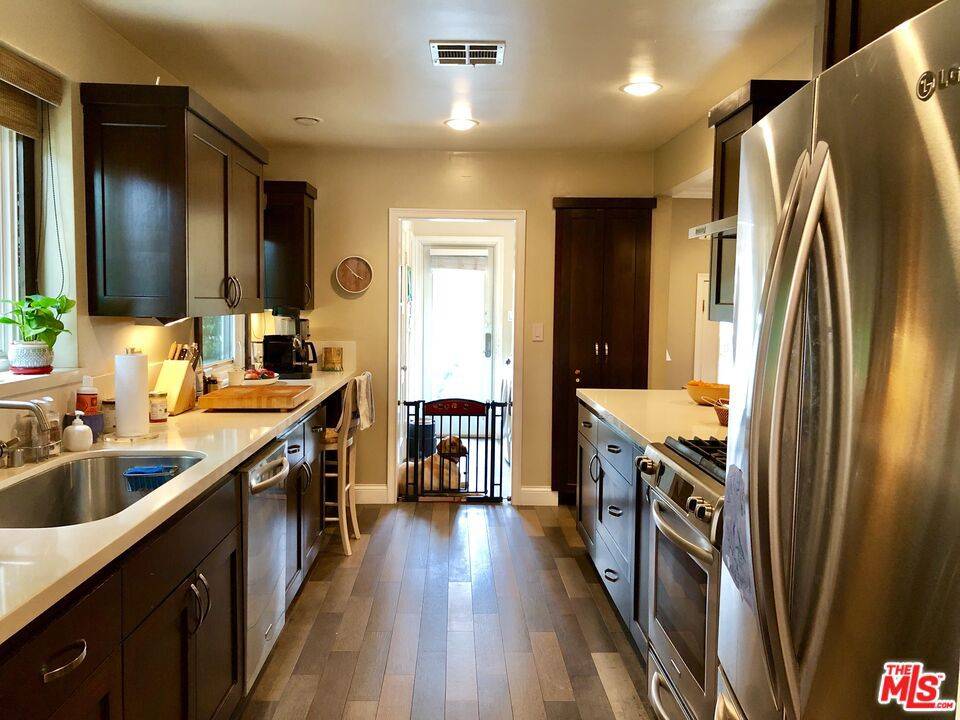$1,475,000
$1,495,000
1.3%For more information regarding the value of a property, please contact us for a free consultation.
4507 VARNA AVE Sherman Oaks, CA 91423
2 Beds
2 Baths
1,598 SqFt
Key Details
Sold Price $1,475,000
Property Type Single Family Home
Sub Type Single Family Residence
Listing Status Sold
Purchase Type For Sale
Square Footage 1,598 sqft
Price per Sqft $923
MLS Listing ID 22139591
Sold Date 05/06/22
Bedrooms 2
Full Baths 2
Construction Status Updated/Remodeled
HOA Y/N No
Year Built 1949
Lot Size 8,102 Sqft
Property Sub-Type Single Family Residence
Property Description
Wonderful curb appeal on a quiet tree lined street in a very desirable Sherman Oaks neighborhood, in Dixie Canyon Elementary School district. Large lot for expansion in one of the best kept secret neighborhoods. This home has been upgraded throughout. Newer Kitchen with upper end stainless steel appliances, Cesar stone counters, large farmers sink. Breakfast Bar opens to a family room with glass doors leading out cover patio and enormous yard. Italian ceramic plank tile compliments the kitchen and family room. Light and bright home with gleaming dark hardwood floors, two decorative fireplaces, crown molding throughout most of the house. Both bathrooms are redone. Main bathroom has Jacuzzi tub, shower glass tiles. Bonus room off the two-car garage is a great home office or music/ art studio. This home has a living room and family room, as well as a formal dining room. Laundry room Gated driveway.
Location
State CA
County Los Angeles
Area So - Sherman Oaks
Zoning LAR1
Interior
Interior Features Breakfast Bar
Heating Central
Cooling Central Air
Flooring Wood
Fireplaces Type Decorative
Fireplace Yes
Appliance Built-In, Dishwasher, Disposal, Dryer
Laundry Laundry Room
Exterior
Parking Features Driveway
Garage Spaces 2.0
Garage Description 2.0
Fence Wrought Iron
Pool None
View Y/N No
View None
Porch Rear Porch, Covered
Total Parking Spaces 2
Private Pool No
Building
Faces East
Story 1
Architectural Style Traditional
New Construction No
Construction Status Updated/Remodeled
Others
Senior Community No
Tax ID 2360018015
Special Listing Condition Standard
Read Less
Want to know what your home might be worth? Contact us for a FREE valuation!

Our team is ready to help you sell your home for the highest possible price ASAP

Bought with Shay Brodsky Compass





