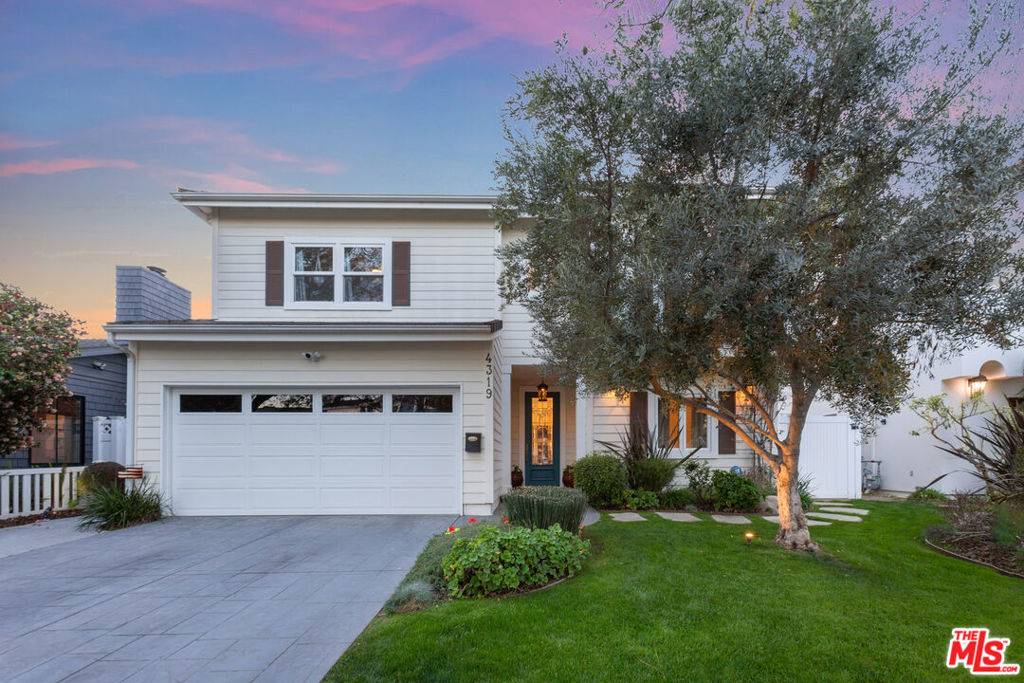$2,850,000
$2,995,000
4.8%For more information regarding the value of a property, please contact us for a free consultation.
4319 AGNES AVE Studio City, CA 91604
5 Beds
5 Baths
3,696 SqFt
Key Details
Sold Price $2,850,000
Property Type Single Family Home
Sub Type Single Family Residence
Listing Status Sold
Purchase Type For Sale
Square Footage 3,696 sqft
Price per Sqft $771
MLS Listing ID 22133083
Sold Date 04/28/22
Bedrooms 5
Full Baths 5
HOA Y/N No
Year Built 2003
Lot Size 6,756 Sqft
Lot Dimensions Assessor
Property Sub-Type Single Family Residence
Property Description
A lifetime full of joyful memories awaits you in this exclusive enclave of homes centrally located in desirable Studio City. Moments from all the Ventura Boulevard shops and restaurants and in the Carpenter School district, this designer-done home features 5 bedrooms, five bathrooms, an open floor plan and vaulted ceilings. The entry floor boasts a spacious, desirable layout flowing through the elegant family room, dining room, and kitchen. The glamorous chef's kitchen is fully equipped with high-end appliances, a large center island and custom cabinetry. The inviting family room opens to the lush, private yard, featuring a large pool and spa and fire pit. The primary suite offers luxury and functionality with designer finishes, dual closets, and a lavish primary bathroom with custom hardware. This home is California living at its BEST!
Location
State CA
County Los Angeles
Area Stud - Studio City
Zoning LAR1
Interior
Interior Features Ceiling Fan(s), Separate/Formal Dining Room, Walk-In Closet(s)
Heating Central
Cooling Central Air
Flooring Stone, Wood
Fireplaces Type Gas, Living Room
Fireplace Yes
Appliance Barbecue, Dishwasher, Gas Cooktop, Microwave, Oven, Refrigerator, Dryer, Washer
Laundry Laundry Room
Exterior
Exterior Feature Fire Pit
Parking Features Driveway
Garage Spaces 2.0
Garage Description 2.0
Pool Filtered
View Y/N Yes
View Courtyard, Pool
Porch Brick
Total Parking Spaces 4
Building
Story 2
Entry Level Two
Architectural Style Traditional
Level or Stories Two
New Construction No
Others
Senior Community No
Tax ID 2368013054
Security Features Fire Detection System,Smoke Detector(s)
Special Listing Condition Standard
Read Less
Want to know what your home might be worth? Contact us for a FREE valuation!

Our team is ready to help you sell your home for the highest possible price ASAP

Bought with Kevin Stewart The Agency





