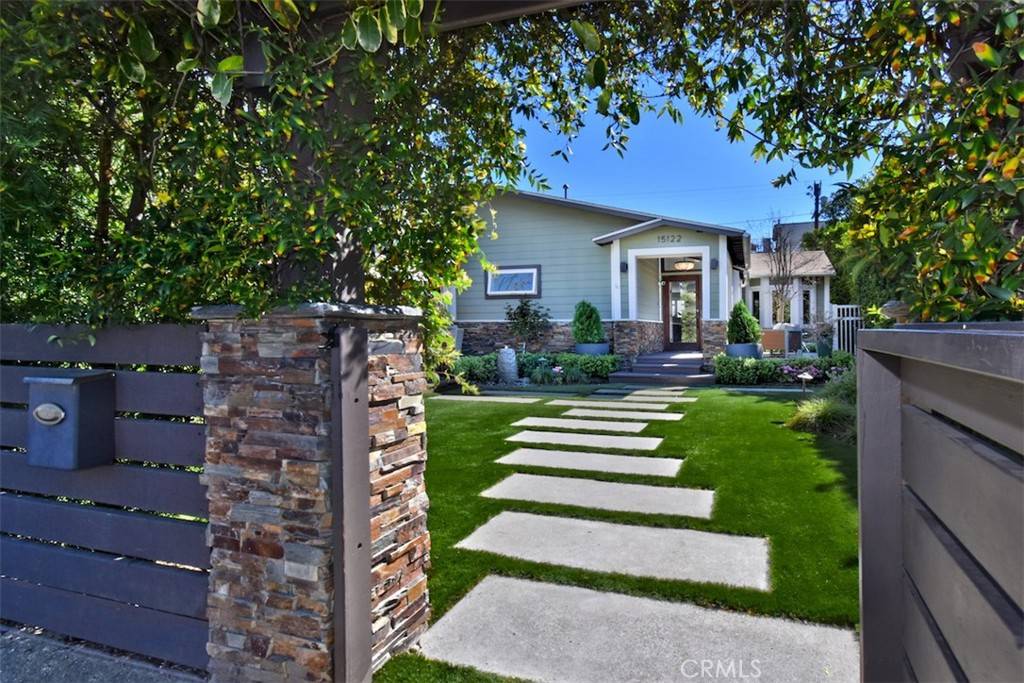$1,700,000
$1,589,000
7.0%For more information regarding the value of a property, please contact us for a free consultation.
15122 Martha ST Sherman Oaks, CA 91411
3 Beds
2 Baths
1,790 SqFt
Key Details
Sold Price $1,700,000
Property Type Single Family Home
Sub Type Single Family Residence
Listing Status Sold
Purchase Type For Sale
Square Footage 1,790 sqft
Price per Sqft $949
MLS Listing ID SR22050032
Sold Date 04/21/22
Bedrooms 3
Full Baths 2
HOA Y/N No
Year Built 1947
Lot Size 6,268 Sqft
Property Sub-Type Single Family Residence
Property Description
Set in a quiet neighborhood nearby phenomenal options for shopping and dining, on a spacious lot with a pool and drought-resistant landscaping, this fully upgraded, completely turnkey residence is the perfect place to call home. Every inch of the property has been carefully planned and executed to perfection; from the minute you enter the private front yard. Designed to offer the ultimate in indoor/outdoor living, the welcoming front yard is perfect for greeting guests, as it has multiple outdoor seating options, smart exterior lighting, a fire pit area and an app-controlled water feature. The interior is equally impressive, with designer features, a gourmet kitchen and a five-star-caliber primary suite. Glass doors and numerous large windows bring abundant natural light inside. The open concept living room has a fireplace and custom paint; the adjacent dining area has French doors that flow to the backyard. Showcasing the latest style, the kitchen has quartz counters, custom white cabinetry, stainless appliances, a wine fridge and a large service window that connects to the outdoor kitchen/bar area. The luxe primary suite has soaring vaulted ceilings, a walk-in closet with built-ins, a soaking tub with a flat screen TV, chic accent walls and a spacious walk-in shower with a glass enclosure. One of the secondary bedrooms and the upgraded guest bath open directly to the pool. Entertain in the backyard, enjoy the evening bistro lights and the many alfresco dining areas, or just relax and watch movies! With too many amenities to list, including a detached garage that has been transformed into a poolside cabana/fitness center/workshop/yoga studio, a newer HVAC system, surround sound, keyless entry, drip irrigation, a remote skylight, upgraded insulation and smart home technology, plus a premium location in the award-winning Kester Elementary School district, this is a great opportunity.
Location
State CA
County Los Angeles
Area So - Sherman Oaks
Zoning LAR1
Rooms
Main Level Bedrooms 3
Interior
Interior Features Separate/Formal Dining Room, Recessed Lighting, See Remarks, Bedroom on Main Level, Main Level Primary, Primary Suite, Walk-In Closet(s)
Heating Central
Cooling Central Air, Attic Fan
Flooring Carpet, Stone, Tile, Wood
Fireplaces Type Living Room
Fireplace Yes
Appliance Dishwasher, Disposal, Gas Oven, Gas Range, Ice Maker, Microwave, Refrigerator, Tankless Water Heater, Dryer, Washer
Laundry In Garage
Exterior
Exterior Feature Lighting, Rain Gutters, Fire Pit
Parking Features Electric Vehicle Charging Station(s), Garage, Garage Door Opener, Other, Garage Faces Rear, On Street
Garage Spaces 2.0
Garage Description 2.0
Fence Wood
Pool Gas Heat, Heated, In Ground, Private
Community Features Curbs, Gutter(s), Suburban, Sidewalks, Valley
View Y/N Yes
View Neighborhood, Valley
Porch Deck, Patio
Total Parking Spaces 2
Private Pool Yes
Building
Lot Description Back Yard, Drip Irrigation/Bubblers, Front Yard, Garden, Sprinklers In Rear, Sprinklers In Front, Landscaped, Sprinklers Timer, Sprinkler System, Yard
Story 1
Entry Level One
Sewer Public Sewer
Water Public
Level or Stories One
New Construction No
Schools
Elementary Schools Kester
School District Los Angeles Unified
Others
Senior Community No
Tax ID 2243008028
Security Features Carbon Monoxide Detector(s),Smoke Detector(s)
Acceptable Financing Cash, Cash to New Loan, Conventional, Lease Back, Submit
Listing Terms Cash, Cash to New Loan, Conventional, Lease Back, Submit
Financing Conventional
Special Listing Condition Standard
Read Less
Want to know what your home might be worth? Contact us for a FREE valuation!

Our team is ready to help you sell your home for the highest possible price ASAP

Bought with Barry Watts Hilton & Hyland





