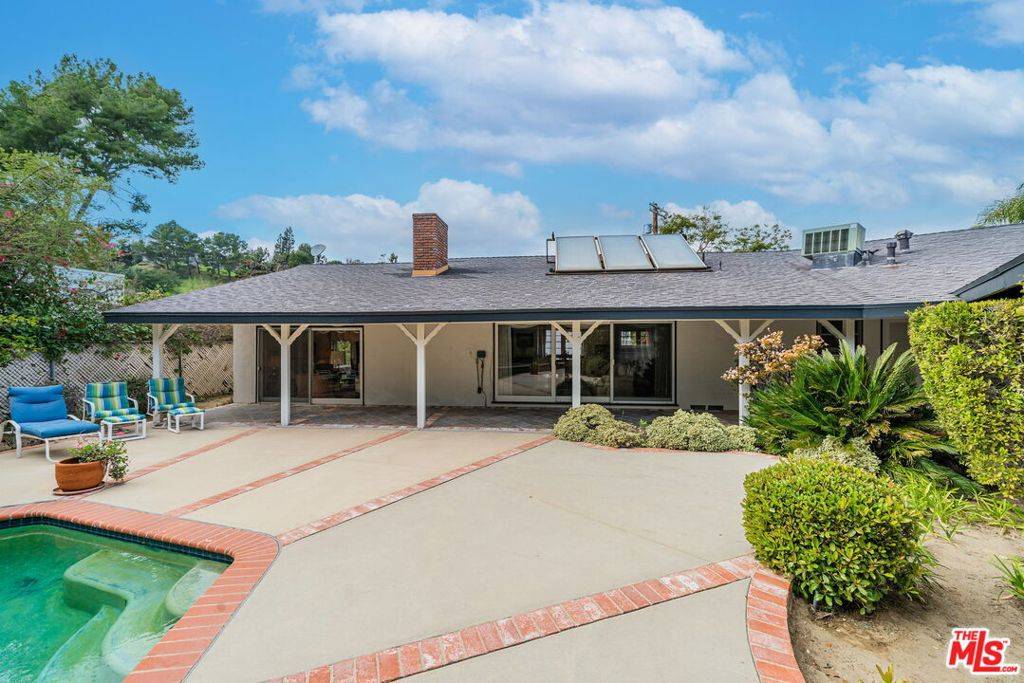$2,065,000
$1,899,000
8.7%For more information regarding the value of a property, please contact us for a free consultation.
3726 MEADVILLE DR Sherman Oaks, CA 91403
3 Beds
2 Baths
2,148 SqFt
Key Details
Sold Price $2,065,000
Property Type Single Family Home
Sub Type Single Family Residence
Listing Status Sold
Purchase Type For Sale
Square Footage 2,148 sqft
Price per Sqft $961
MLS Listing ID 22132601
Sold Date 04/15/22
Bedrooms 3
Full Baths 2
HOA Y/N No
Year Built 1956
Lot Size 9,334 Sqft
Lot Dimensions Assessor
Property Sub-Type Single Family Residence
Property Description
Located on a quiet street in a coveted South of the Blvd. location sits this single story traditional home on a premium 9300 sq. ft. lot with pool and expansive backyard. Kitchen has a breakfast area and opens to the family room with hardwood floors, a brick fireplace, wood beam ceiling and glass doors opening to the covered patio and garden. Large living and formal dining room has a second mantled fireplace. Good size primary bedroom looks out to the pool and includes a dressing / vanity area and private attached bathroom with large glass shower and a separate bathtub. 2 car attached garage plus an indoor laundry area. Prime Sherman Oaks Hills location and desirable neighborhood close to Mulholland Drive and the Westside. Roscomare Road Elementary School District.
Location
State CA
County Los Angeles
Area So - Sherman Oaks
Zoning LARE15
Interior
Interior Features Separate/Formal Dining Room
Heating Central
Cooling Central Air
Flooring Carpet, Wood
Fireplaces Type Family Room, Living Room
Fireplace Yes
Appliance Dishwasher, Gas Cooktop, Oven
Laundry Inside, In Kitchen
Exterior
Parking Features Door-Multi, Direct Access, Garage
Garage Spaces 2.0
Garage Description 2.0
Pool Gunite, In Ground
View Y/N No
View None
Roof Type Composition,Shingle
Total Parking Spaces 2
Building
Faces North
Story 1
Entry Level One
Sewer Other
Architectural Style Traditional
Level or Stories One
New Construction No
Schools
School District Los Angeles Unified
Others
Senior Community No
Tax ID 2279005002
Acceptable Financing Conventional
Listing Terms Conventional
Financing Conventional
Special Listing Condition Standard
Read Less
Want to know what your home might be worth? Contact us for a FREE valuation!

Our team is ready to help you sell your home for the highest possible price ASAP

Bought with Arielle Stuart The Agency





