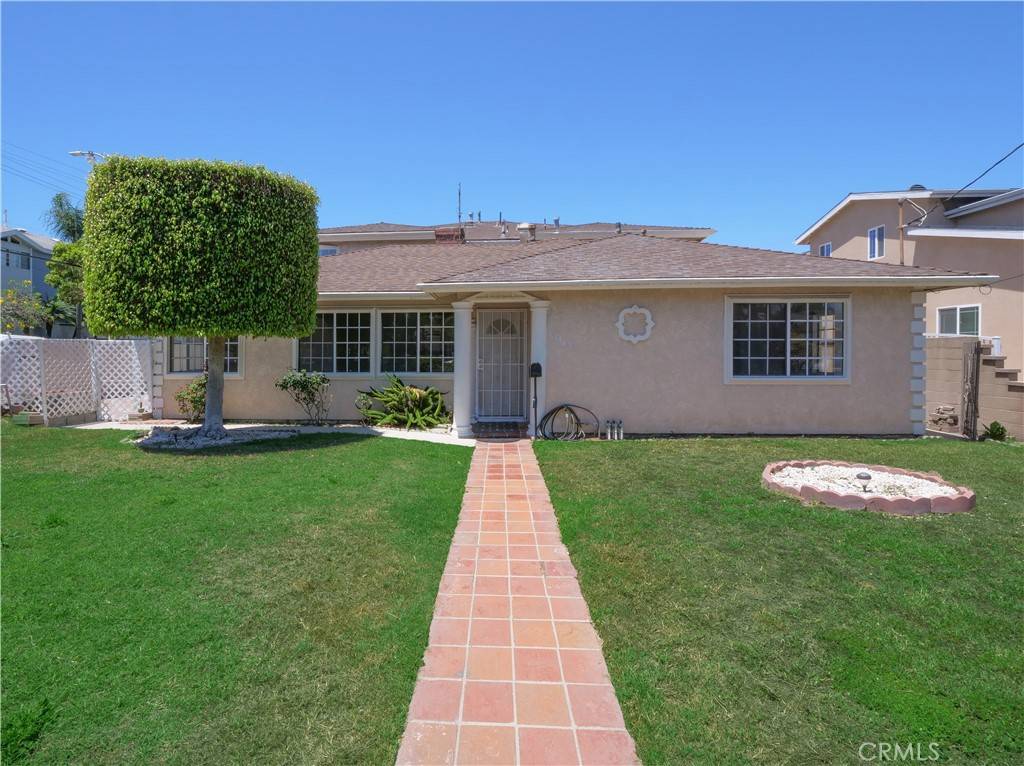1569 W 218th ST Torrance, CA 90501
7,265 Sqft Lot
OPEN HOUSE
Sun Jul 06, 2:00pm - 4:00pm
UPDATED:
Key Details
Property Type Multi-Family
Sub Type Duplex
Listing Status Active
Purchase Type For Sale
MLS Listing ID SB25141330
Construction Status Additions/Alterations,Building Permit,Fixer
HOA Y/N No
Year Built 1990
Lot Size 7,265 Sqft
Property Sub-Type Duplex
Property Description
Unit one, located at 1569 W. 218th Street, is a one-story home with 2100 sqft of living space, a spacious enclosed front yard, and a secluded side patio perfect for relaxing outdoors. It features a large great room with a real wood/gas fireplace, dining area and plenty of windows. The kitchen has room for the whole family sporting an oversized eating area. The home's expansive living areas are complemented by 3 generous bedrooms, and a bonus den with skylights, ideal for a home office, or 4th bedroom. Direct access 2-car garage and a dedicated driveway make this house a home!
Unit two, located at 21750 Harvard Blvd, offers 2200 sqft of living space on the upper level, situated above the garages. It features an enclosed, grassy backyard with plenty of space for a swing set or other outdoor fun. Inside, the bright kitchen includes a oversized eating area which opens to the great room ... Off the living room, a large balcony is shaded by mature grapevines. The unit's oversized footprint allows for three spacious bedrooms and two bathrooms, with the primary bedroom featuring an en-suite with dual sinks, a jetted tub, and a separate shower.
Direct access to its own 2-car garage and a dedicated driveway.
The property includes a bonus 450 sqft area on the lower level with its own private entrance and a half bath, offering versatile possibilities as a guest suite, office, or potential ADU conversion.
Location
State CA
County Los Angeles
Area 122 - Harbor Gateway
Zoning LAR2
Rooms
Other Rooms Second Garage, Storage, Workshop
Interior
Interior Features Built-in Features, Balcony, Block Walls, Ceiling Fan(s), Ceramic Counters, Multiple Staircases, Storage, Tile Counters, Unfurnished, Bar, All Bedrooms Up, All Bedrooms Down, Bedroom on Main Level, Multiple Primary Suites, Primary Suite, Walk-In Closet(s)
Heating Wall Furnace
Cooling None, Attic Fan
Flooring Laminate, Tile, Vinyl, Wood
Fireplaces Type Den, Gas, Living Room, Wood Burning
Fireplace Yes
Appliance Built-In Range, Dishwasher, Electric Oven, Electric Range, Free-Standing Range, Disposal, Gas Oven, Gas Range, Microwave, Refrigerator, Range Hood, Water Heater
Laundry Laundry Closet, In Garage, Laundry Room, Upper Level
Exterior
Exterior Feature Lighting, Rain Gutters
Parking Features Assigned, Concrete, Door-Multi, Direct Access, Driveway, Garage Faces Front, Garage, Garage Door Opener, On Site, Oversized, Side By Side, Workshop in Garage
Garage Spaces 4.0
Garage Description 4.0
Fence Block, Chain Link, Good Condition, Security, See Remarks
Pool None
Community Features Curbs, Gutter(s), Storm Drain(s), Street Lights, Sidewalks, Urban, Park
Utilities Available Electricity Connected, Natural Gas Connected, Sewer Connected, Water Connected
View Y/N Yes
View Courtyard, Neighborhood
Roof Type Composition
Accessibility No Stairs, Parking
Total Parking Spaces 8
Private Pool No
Building
Lot Description Back Yard, Corner Lot, Front Yard, Garden, Lawn, Landscaped, Level, Near Park, Near Public Transit, Sprinkler System, Street Level
Faces South
Story 2
Entry Level One,Two
Foundation Raised, Slab
Sewer Public Sewer
Water Public
Architectural Style Custom
Level or Stories One, Two
Additional Building Second Garage, Storage, Workshop
New Construction No
Construction Status Additions/Alterations,Building Permit,Fixer
Others
Senior Community No
Tax ID 7346002040
Security Features Security System,Smoke Detector(s),Security Lights
Acceptable Financing Cash, Cash to New Loan, Conventional, FHA 203(k), FHA, Submit, VA Loan
Listing Terms Cash, Cash to New Loan, Conventional, FHA 203(k), FHA, Submit, VA Loan
Special Listing Condition Standard






