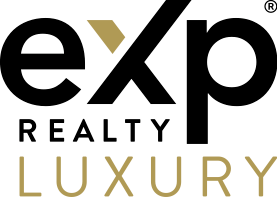

82 Chandon Pending Save Request In-Person Tour Request Virtual Tour
Newport Coast,CA 92657
Key Details
Property Type Townhouse
Sub Type Townhouse
Listing Status Pending
Purchase Type For Sale
Square Footage 2,397 sqft
Price per Sqft $1,366
Subdivision Vistas
MLS Listing ID OC-25077033
Style French
Bedrooms 3
Full Baths 2
Half Baths 1
HOA Fees $925/mo
Year Built 1997
Lot Size 1.068 Acres
Property Sub-Type Townhouse
Property Description
This timeless classic is situated in one of the most desirable locations, offering outstanding canyon & ocean views. Nestled in Newport Ridge Vistas--a French-inspired, gated community in the heart of Newport Coast--this exceptional home blends elegance with breathtaking scenery. Spanning 2,400 square feet this highly upgraded townhome features three spacious bedrooms, three baths, and a charming loft, perfect for an office or craft room. The living and dining rooms boast an open, airy flow, complemented by large sliding doors and a cozy fireplace. The chef's kitchen is brimming with top-of-the-line appliances, stone countertops, and elegant shaker-style cabinetry. Retreat to the tranquil primary suite, a private sanctuary featuring a fireplace, a large balcony with sweeping views, and a spa-like ensuite with a soaking tub, walk-in shower, dual vanities, and two walk-in closets. The secondary bedrooms are well-proportioned and share a beautifully remodeled bath. Additional highlights include an inside laundry room and a spacious two-car garage with built-in storage. Living in Newport Ridge Vistas offers a lifestyle of luxury and convenience. Residents enjoy a sparkling community pool and access to nearby community tennis, pickleball, scenic walking and hiking trails. Experience the perfect blend of natural beauty and sophisticated living in one of Newport Coast's premier communities. Schedule your private tour today and make this exceptional residence your own!
Location
State CA
County Orange
Area N26 - Newport Coast
Interior
Interior Features Balcony,Cathedral Ceiling(s),Ceiling Fan(s),Crown Molding,Living Room Balcony,Open Floorplan,Recessed Lighting,Built-In Trash/Recycling,Granite Counters,Remodeled Kitchen
Heating Central
Cooling Central Air
Flooring Carpet,Stone,Tile
Fireplaces Type Living Room,Master Retreat
Laundry Gas & Electric Dryer Hookup,Inside
Exterior
Parking Features Assigned,Built-In Storage,Direct Garage Access
Garage Spaces 2.0
Pool Private,Association
Community Features Curbs,Gutters,Street Lights
Utilities Available Sewer Connected,Water Connected,Cable Connected,Electricity Connected,Natural Gas Connected
View Y/N Yes
View Canyon,Ocean
Building
Lot Description Sprinklers,Corner Lot,Landscaped,Sprinklers In Rear
Sewer Public Sewer